Specifications
- Area: 1,915 sq. ft.
- Bedrooms: 2
- Bathrooms: 2.5
- Stories: 1
- Garages: 0
Welcome to the gallery of photos for a Barndominium House Plan Under 2,000 Square Feet with a Vaulted Drive-Through Workshop. The floor plan is shown below:
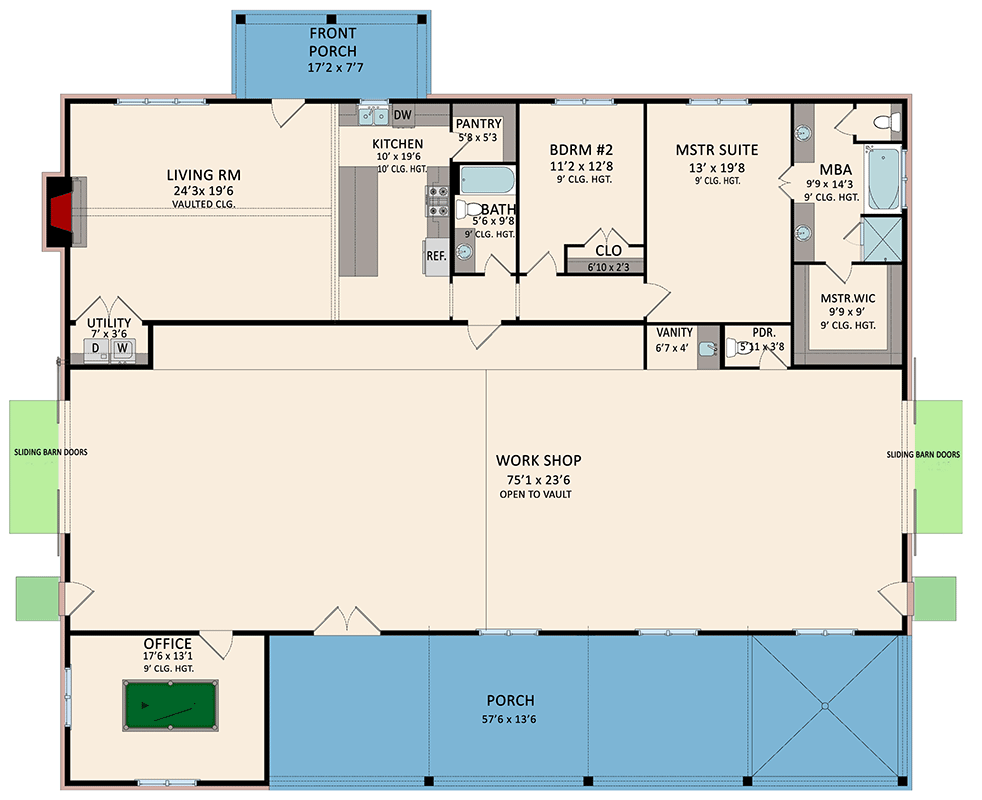
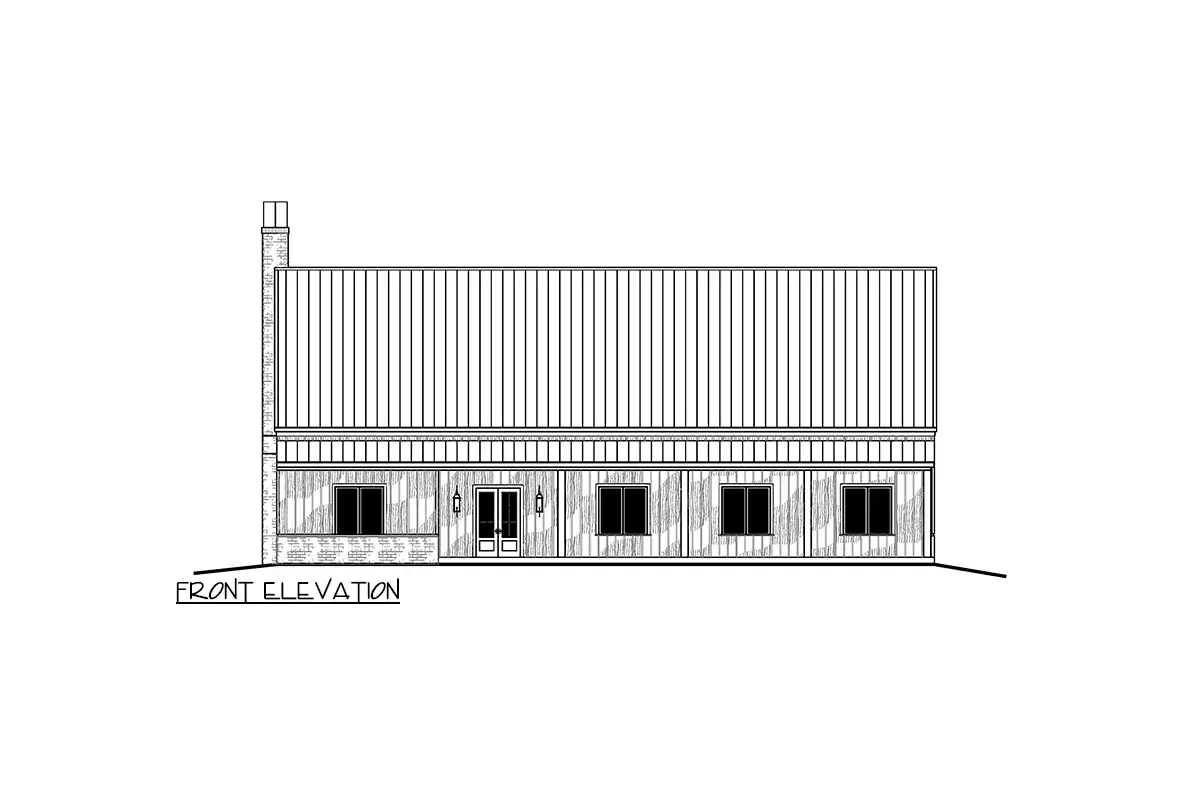
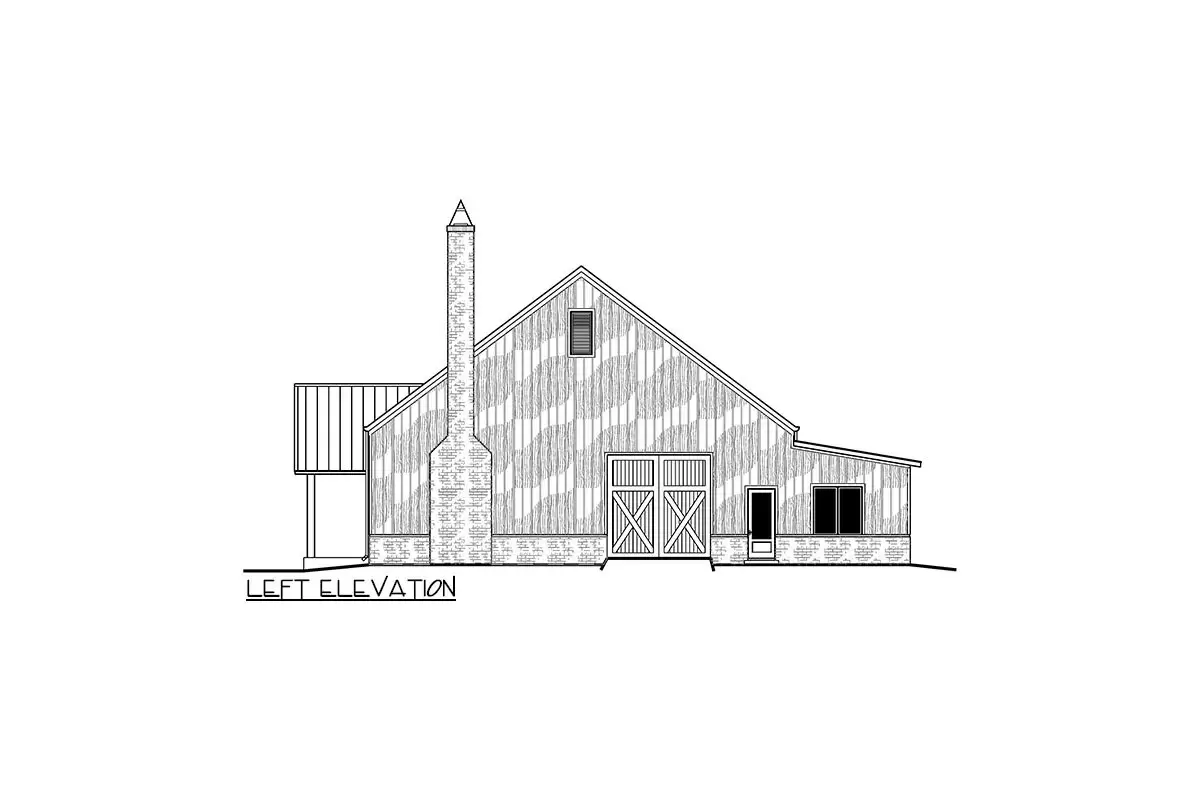


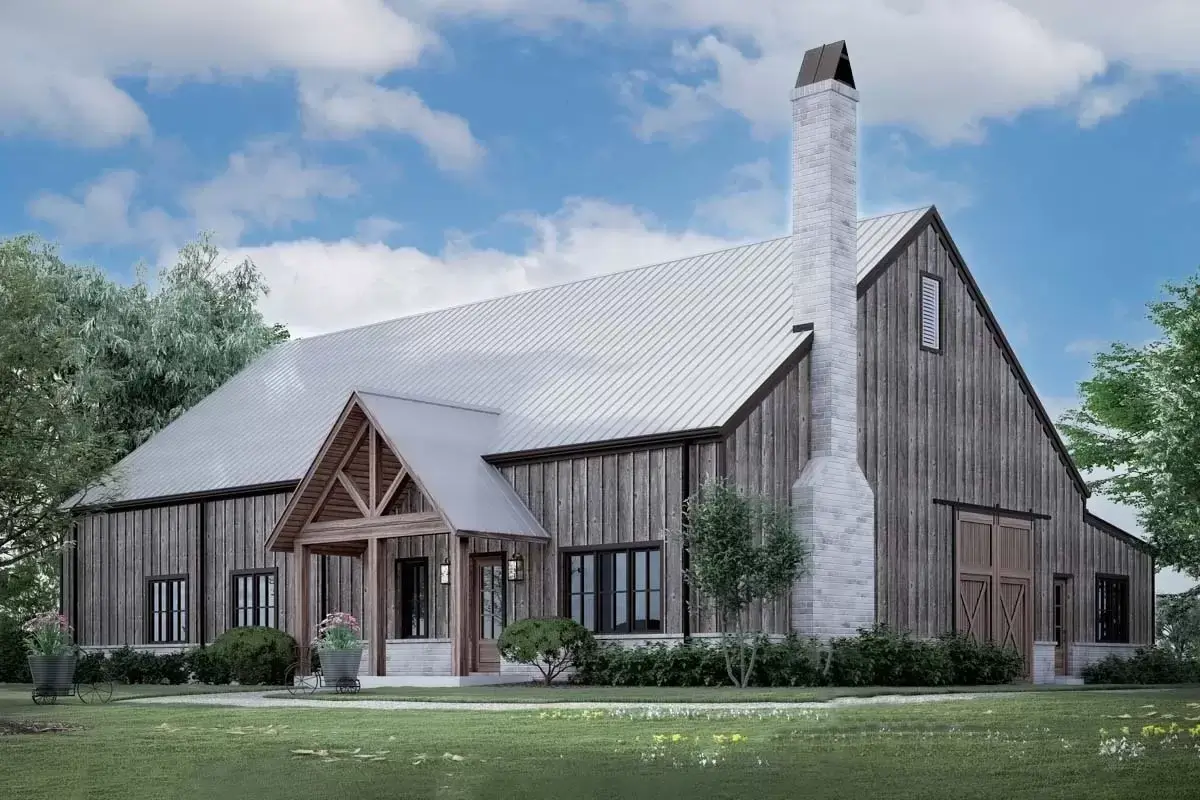

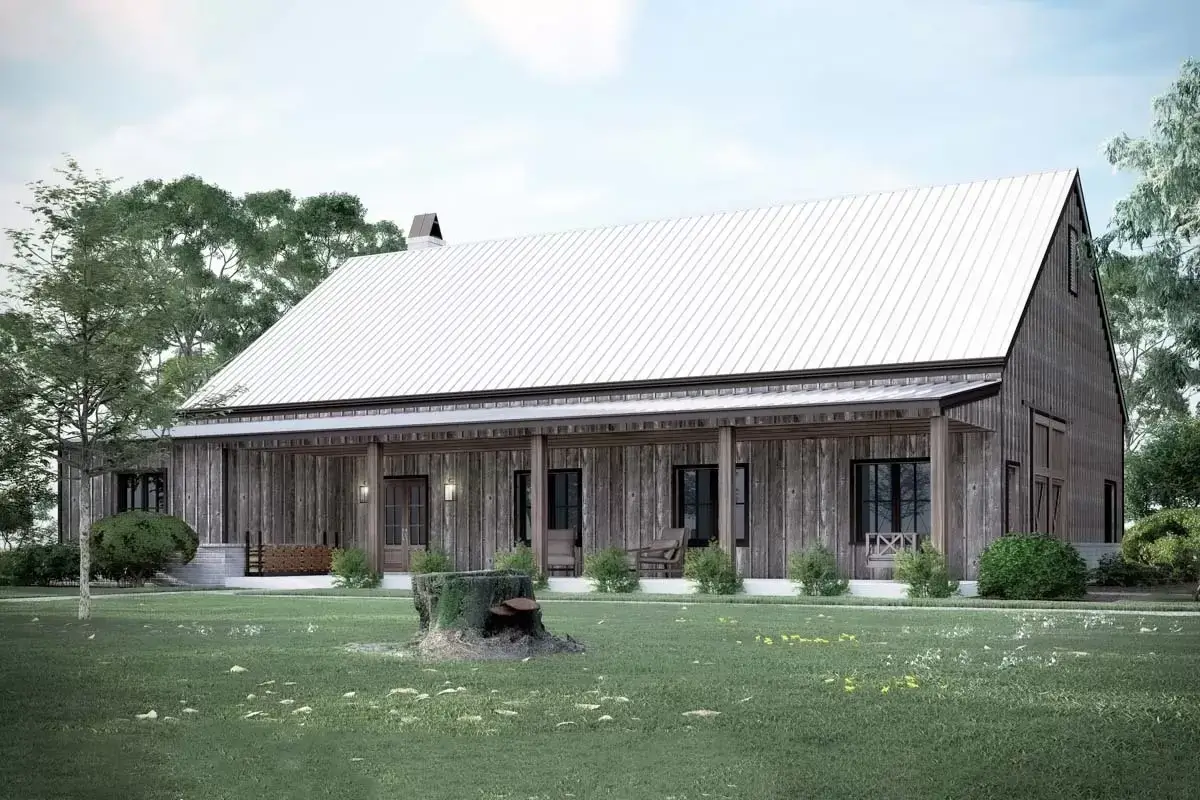
This barndominium-style house plan offers two bedrooms built with durable 2×6 framing, encompassing a generous 1,915 square feet of living space.
A key highlight is the expansive drive-through workshop, complete with barn doors at both ends for easy access.
On one side of the workshop, you’ll find a home office, while the other side features a vaulted living room with a cozy fireplace, seamlessly flowing into the island kitchen.
The bedrooms are thoughtfully positioned next to each other. The master suite includes a walk-in closet and an ensuite bathroom, while the second bedroom enjoys convenient access to the hall bathroom.
Source: Plan 510247WDY