Specifications
- Area: 2,633 sq. ft.
- Bedrooms: 4
- Bathrooms: 3
- Stories: 1
- Garages: 2
Welcome to the gallery of photos of the 4-bedroom Serendipity house plan: Craftsman design with a stone and siding facade. The floor plans are shown below:

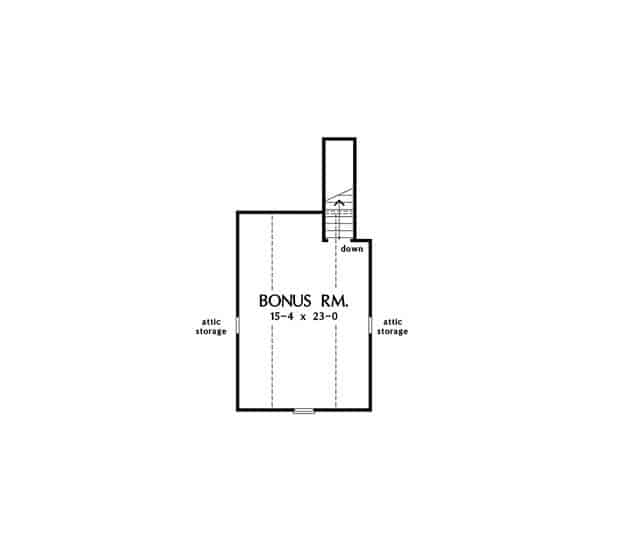
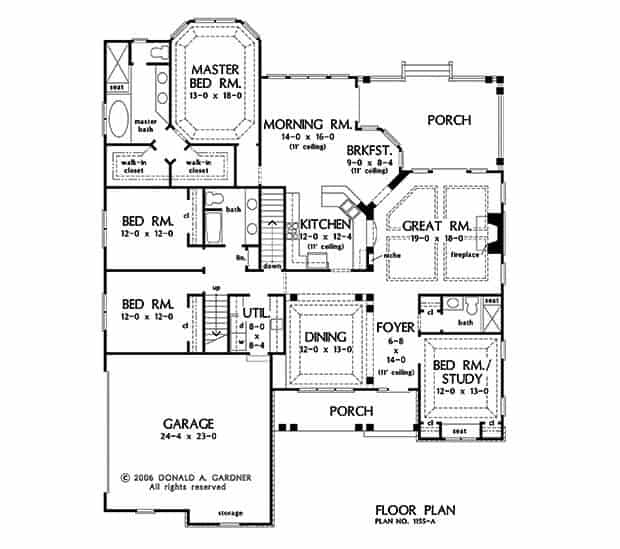
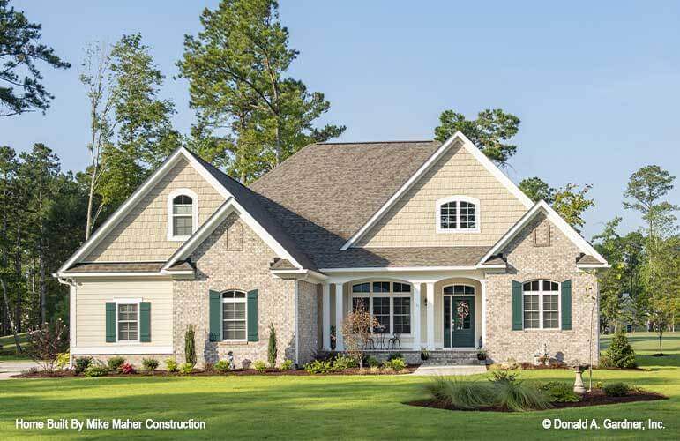
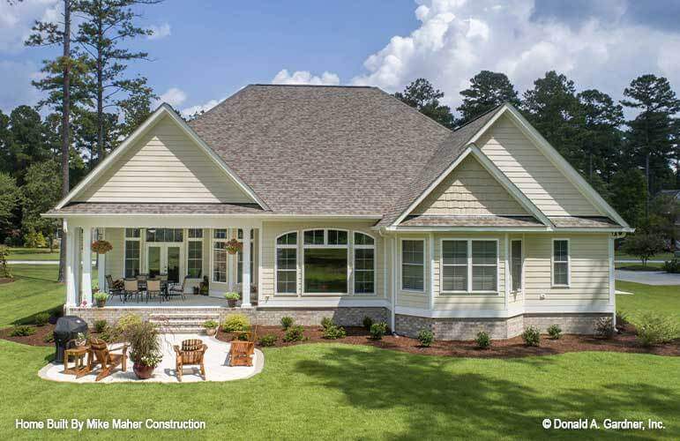


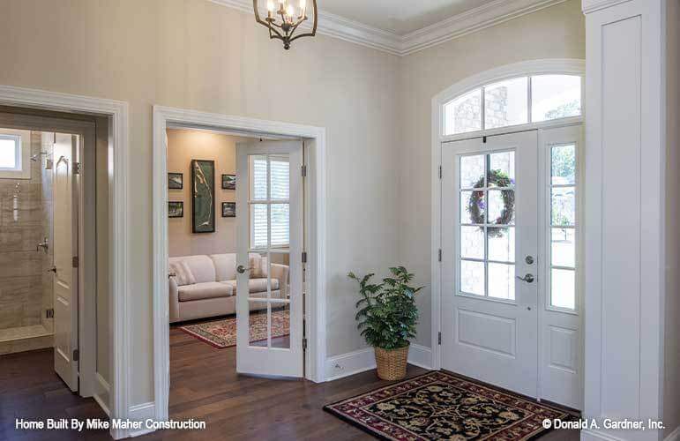


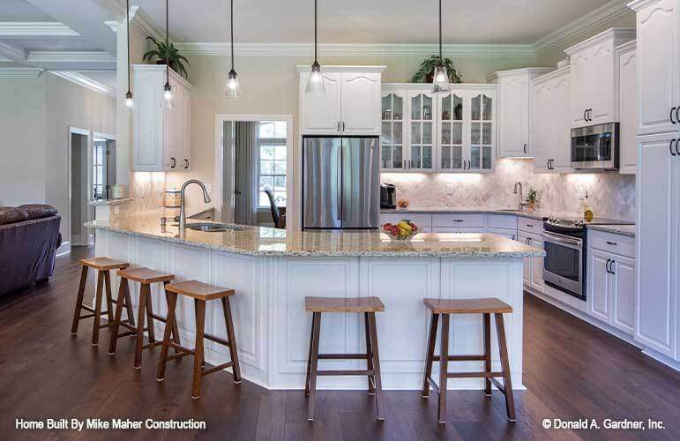
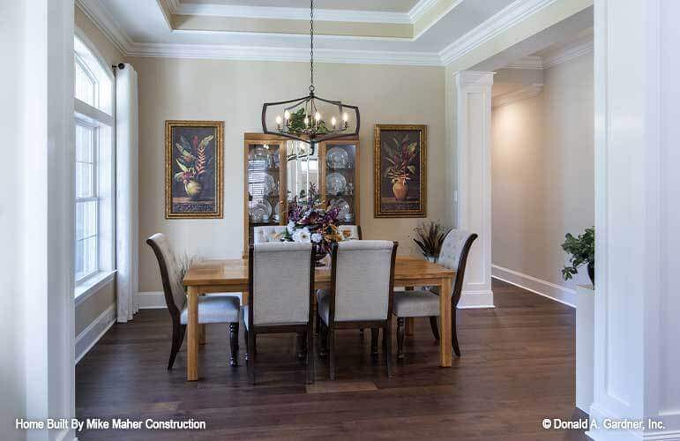
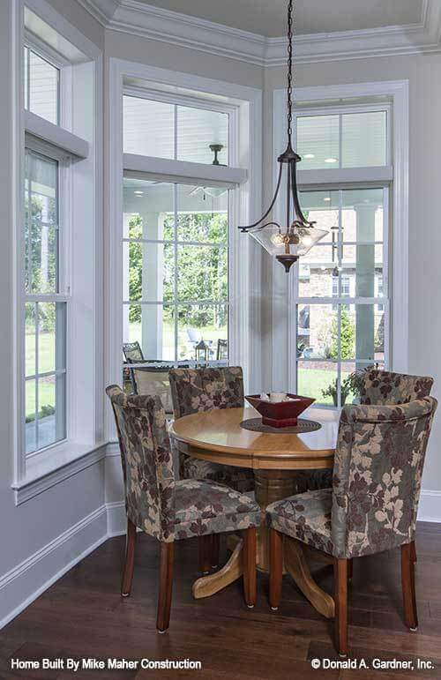
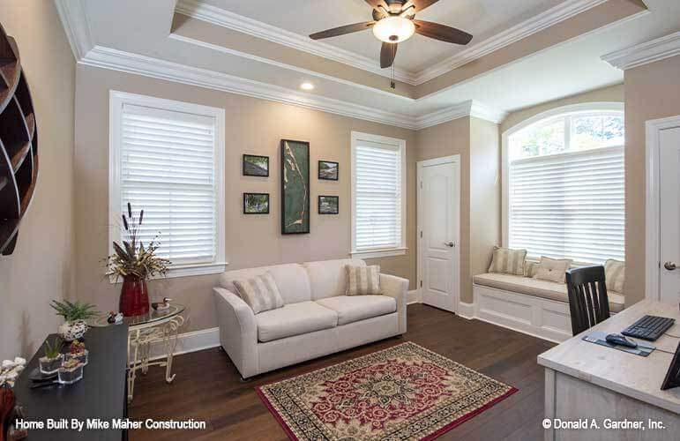
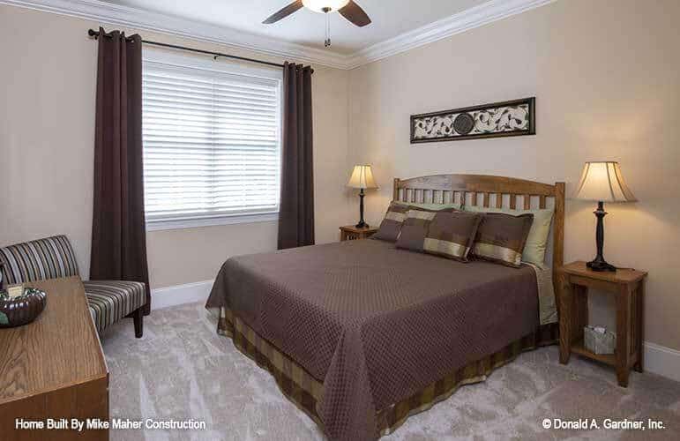
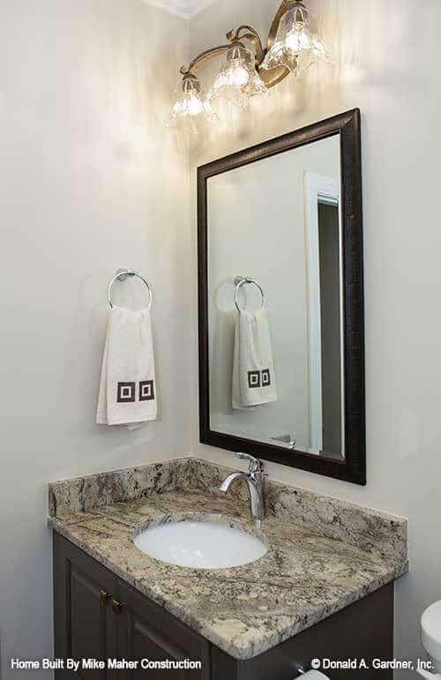
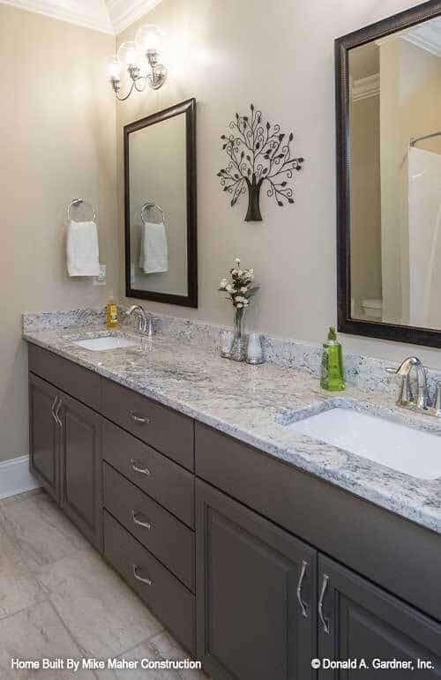
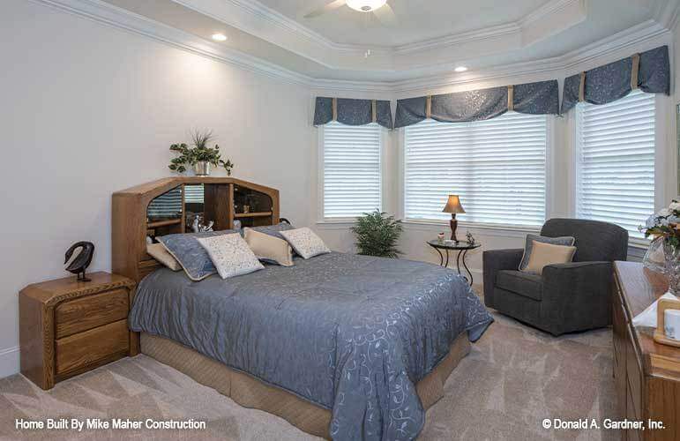
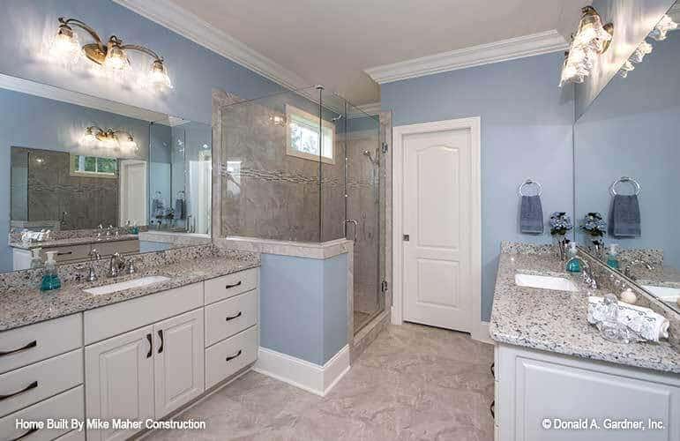
This stunning ranch-style home is rich with intricate details, offering a surprisingly spacious interior that exceeds expectations set by its exterior.
Perfectly designed for entertaining, the home features a vast, open floor plan that creates an inviting space where everyone can feel included in the celebration.
The family room and breakfast area provide charming views of the kitchen, fostering a warm and welcoming atmosphere during mealtime.
The great room, like the family room, opens onto the rear porch and is a standout feature with its elegant coffered ceiling and cozy fireplace, making it an ideal spot for gatherings or relaxation.
Adding a touch of sophistication, tray ceilings enhance the dining room, study/bedroom, and master bedroom, elevating the home’s charm. The study/bedroom includes French doors and is conveniently located near a full bathroom, making it a perfect option for a guest suite.
The master suite offers a private retreat with two spacious walk-in closets for ample wardrobe storage and a luxurious master bath designed for ultimate relaxation.
Source: Plan # W-1155