Specifications
- Area: 1,932 sq. ft.
- Bedrooms: 2-3
- Bathrooms: 3
- Stories: 2
- Garages: 2
Welcome to the gallery of photos of a Storybook Bungalow with a Bonus Room Over the Garage. The floor plans are shown below:


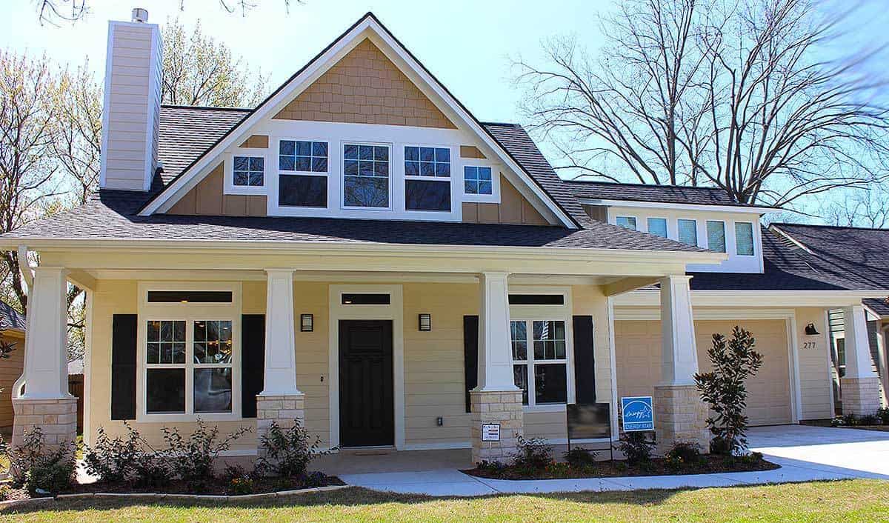
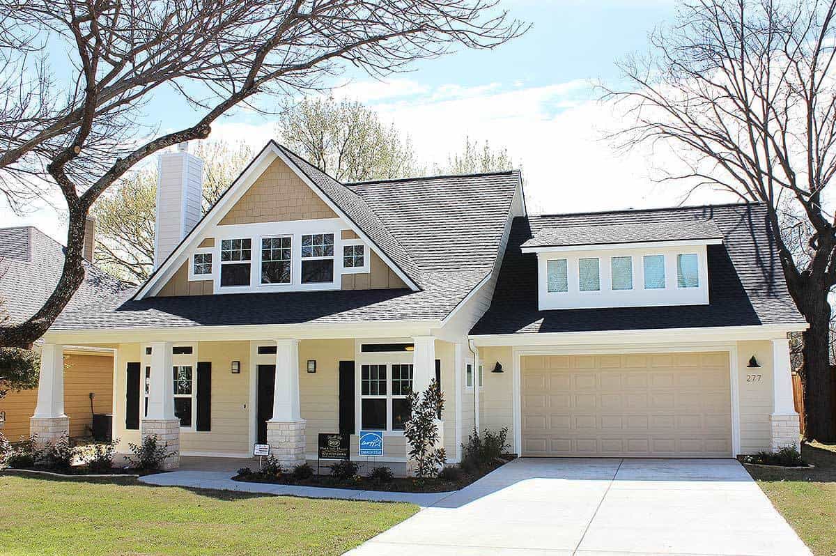
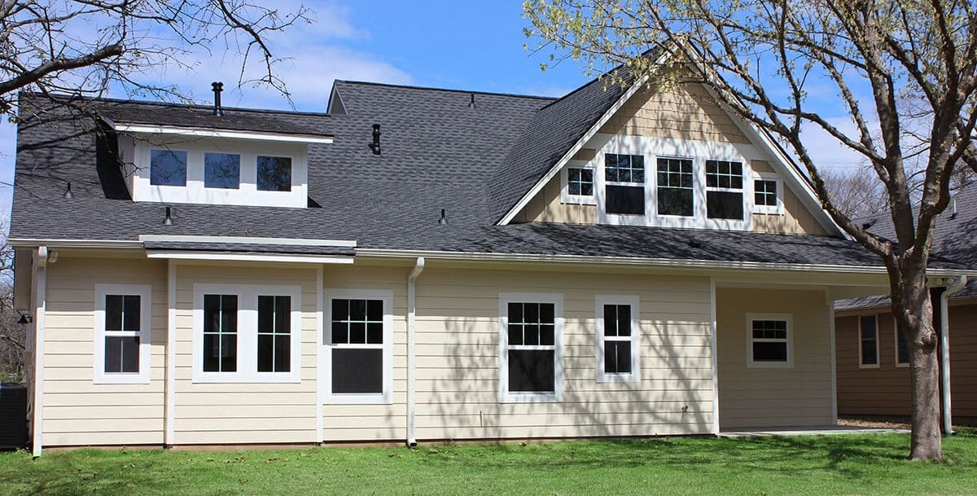

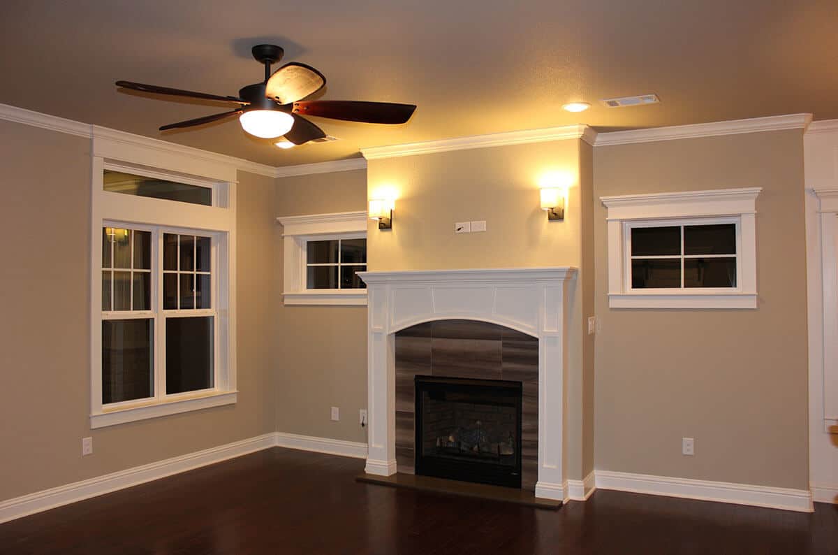
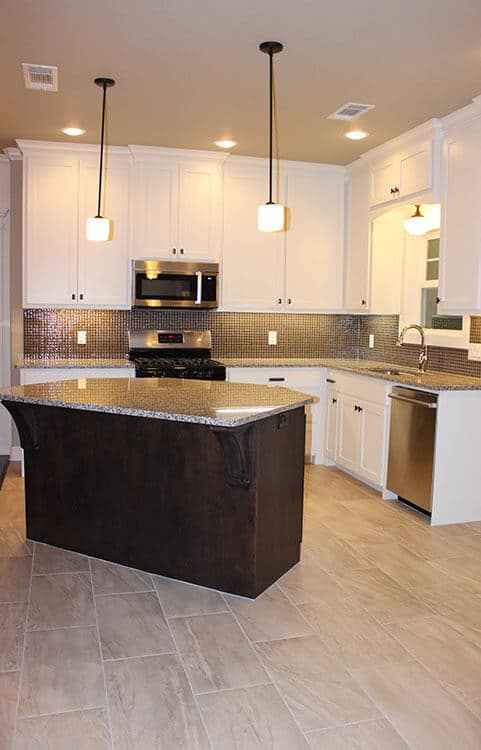

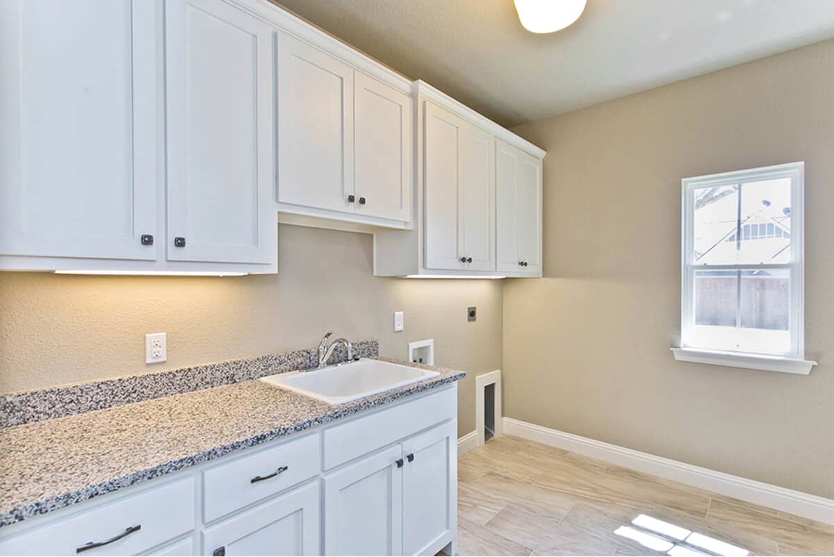
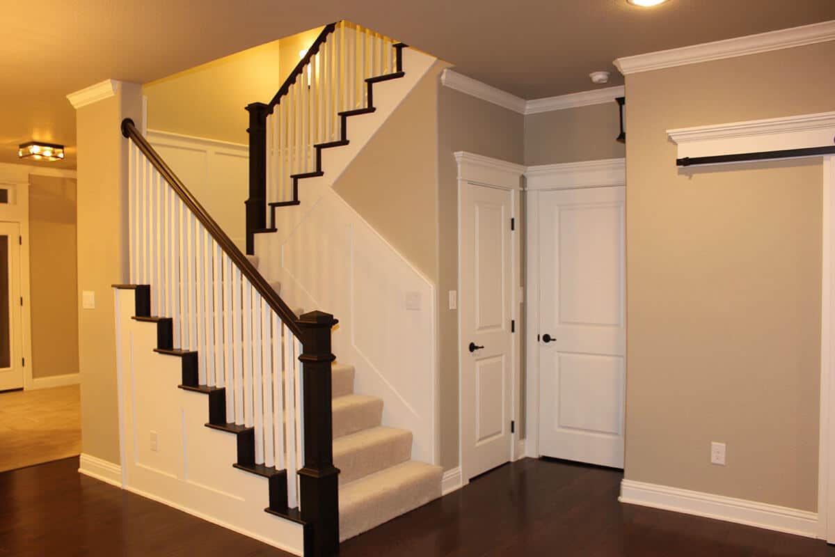

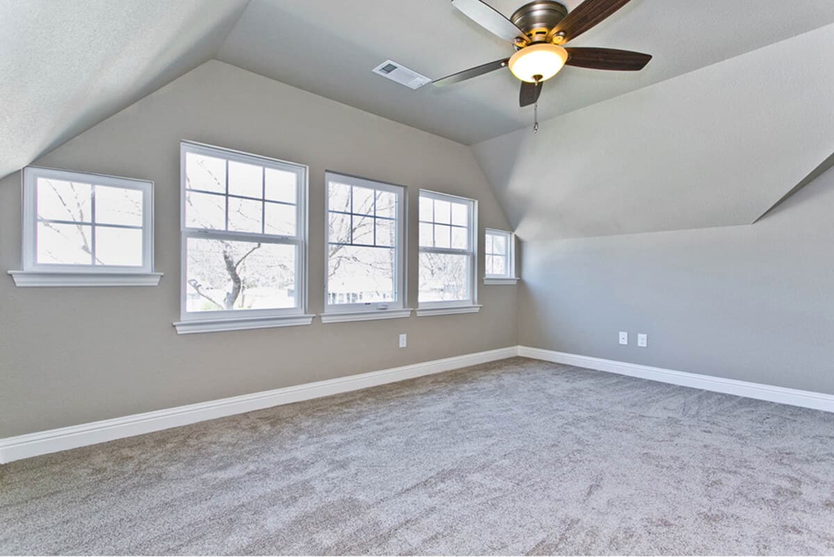
This charming bungalow house plan features a welcoming covered front porch supported by four tapered columns with stacked stone bases, offering a generous 224 square feet of outdoor space to enjoy.
Step inside the foyer to discover an open floor plan with seamless sightlines that extend to the rear of the home.
The living room includes a cozy fireplace and built-in features, while the dining room is bathed in natural light from a striking box bay window with four panes.
The kitchen is designed with an angled island, perfect for casual dining for two. Nearby, a screened porch provides a serene space for entertaining or relaxing.
The main level houses the master suite, conveniently located near the laundry area. At the front of the home, a versatile room can serve as a guest bedroom or home office.
Upstairs, a third bedroom with a walk-in closet and a spacious seating area offers comfort and privacy, making it a perfect retreat.
Source: Plan 18293BE