Specifications
- Area: 3,320 sq. ft.
- Bedrooms: 3
- Bathrooms: 2.5
- Stories: 1
- Garages: 2
Welcome to the gallery of photos for a Modern Lake House with a Lower Level Rec Room. The floor plans are shown below:
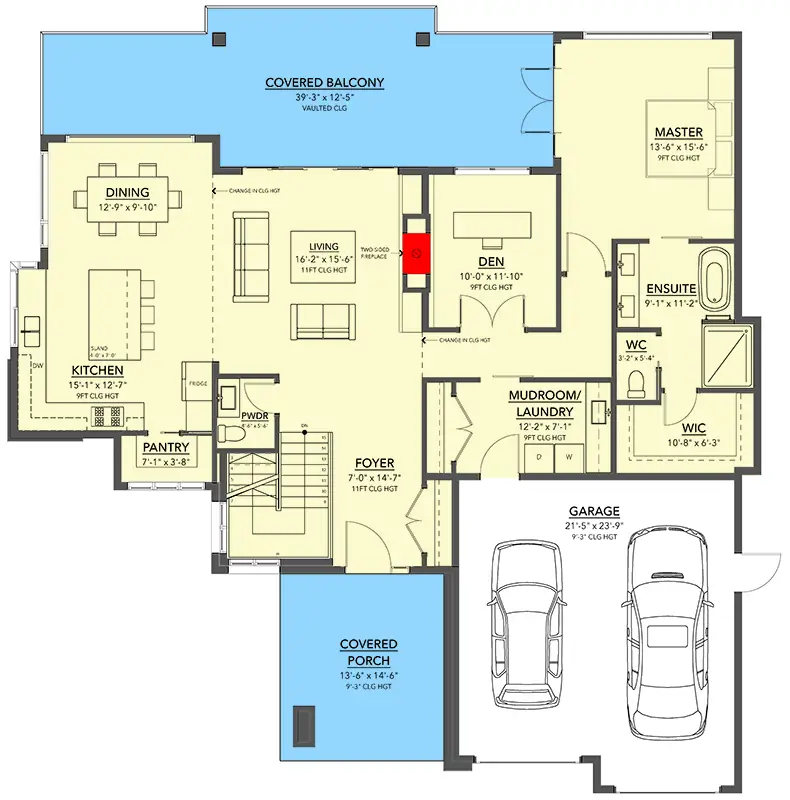

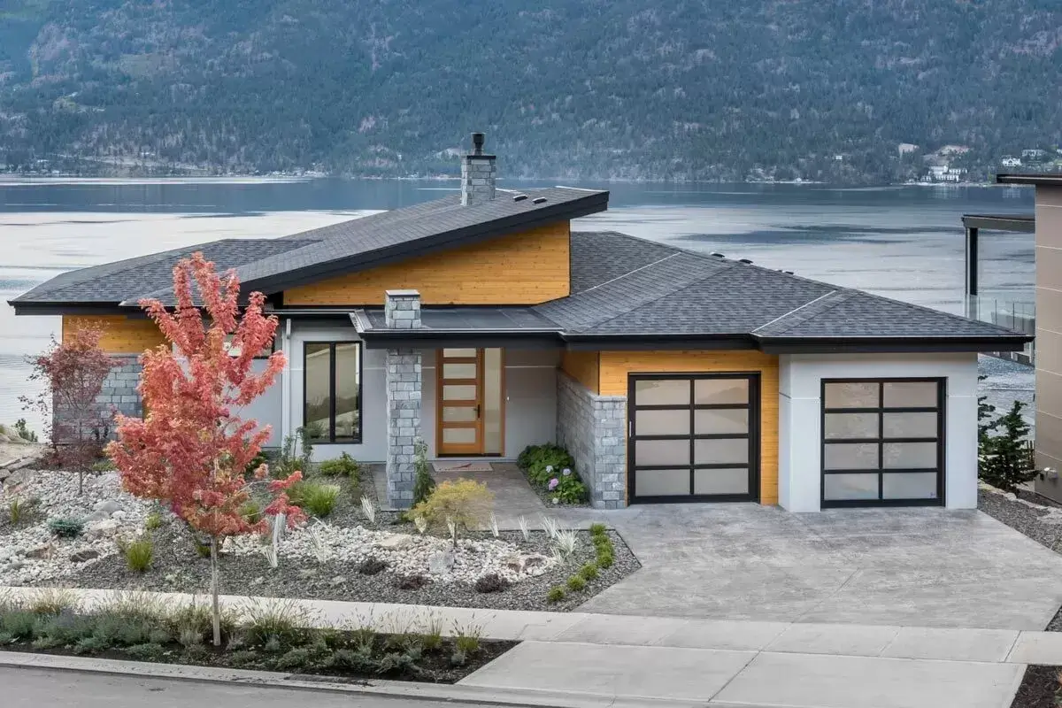
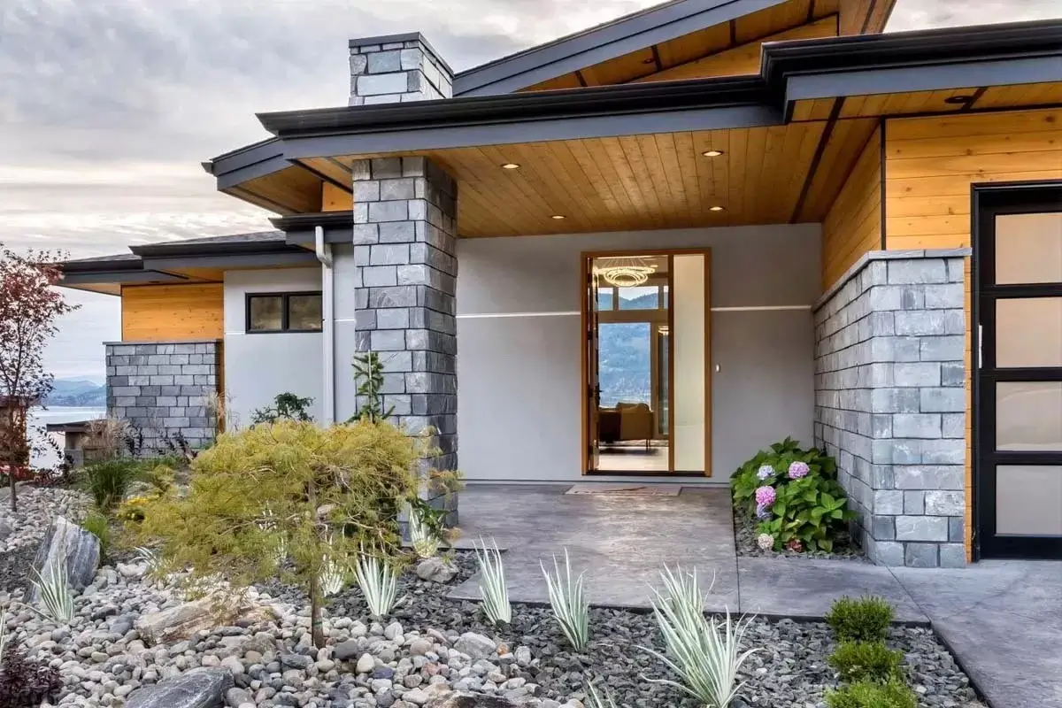
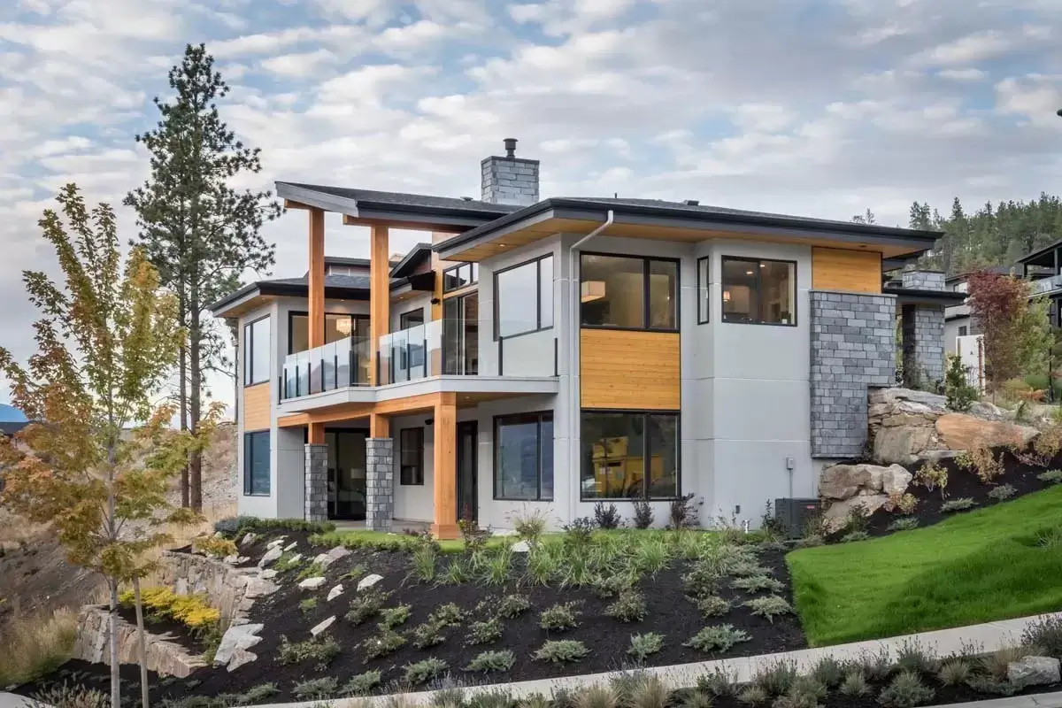



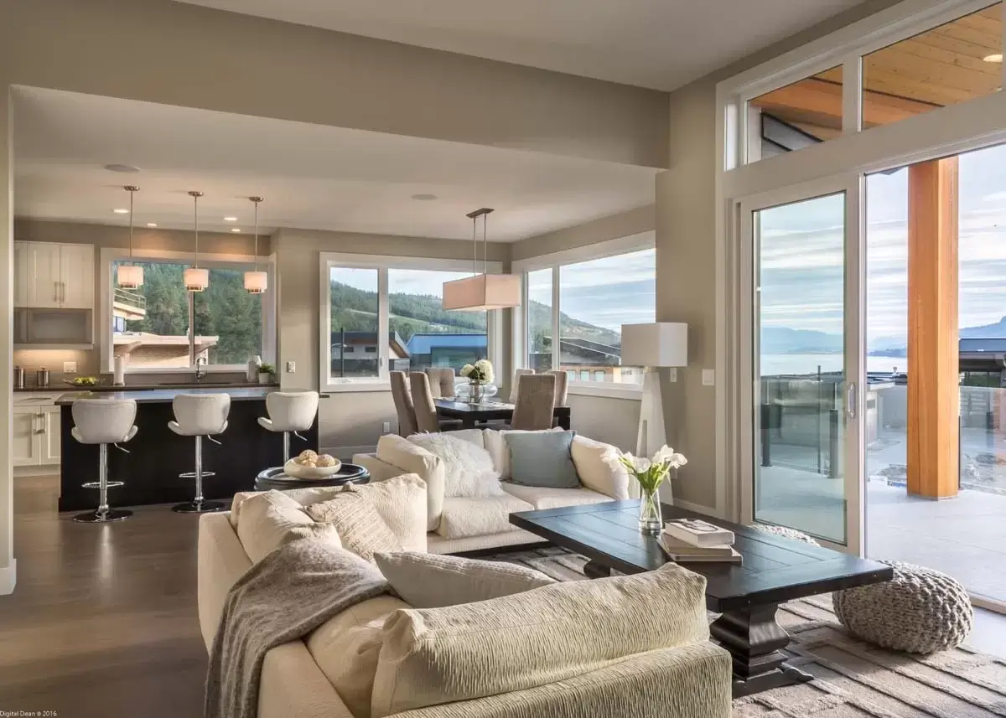






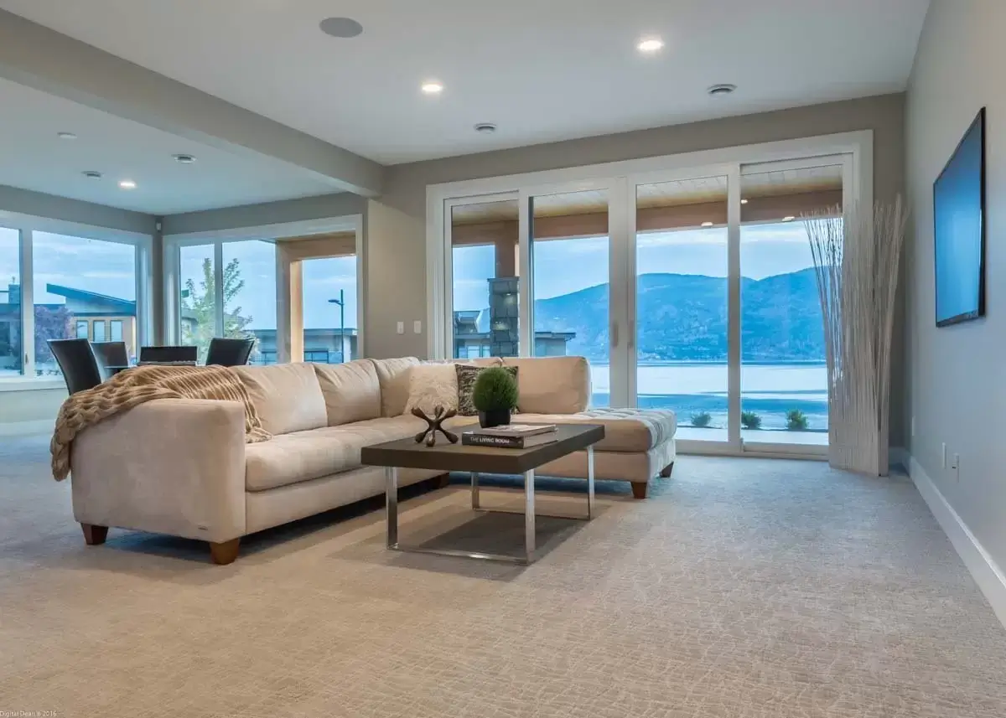
This modern lakefront home offers 3 bedrooms, 2.5 bathrooms, and 3,320 square feet of heated living space. Enjoy 419 square feet of outdoor living on the expansive covered patio, perfect for relaxing or entertaining.
The kitchen, featuring a large island and a walk-in pantry, flows seamlessly into the dining area and living room, which boasts a two-sided fireplace. French doors lead to a den, ideal for a home office or study.
The master suite spans the entire right wing of the main level and includes access to a covered balcony, which it shares with the living room.
On the lower level, two additional bedrooms share a bathroom, along with a recreation room that opens to the covered patio—creating an ideal space for indoor-outdoor gatherings.
Source: Plan 144102UPR